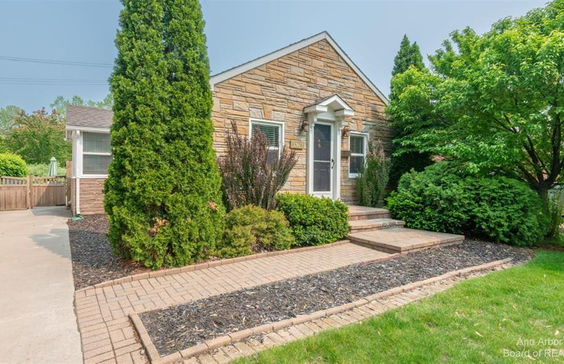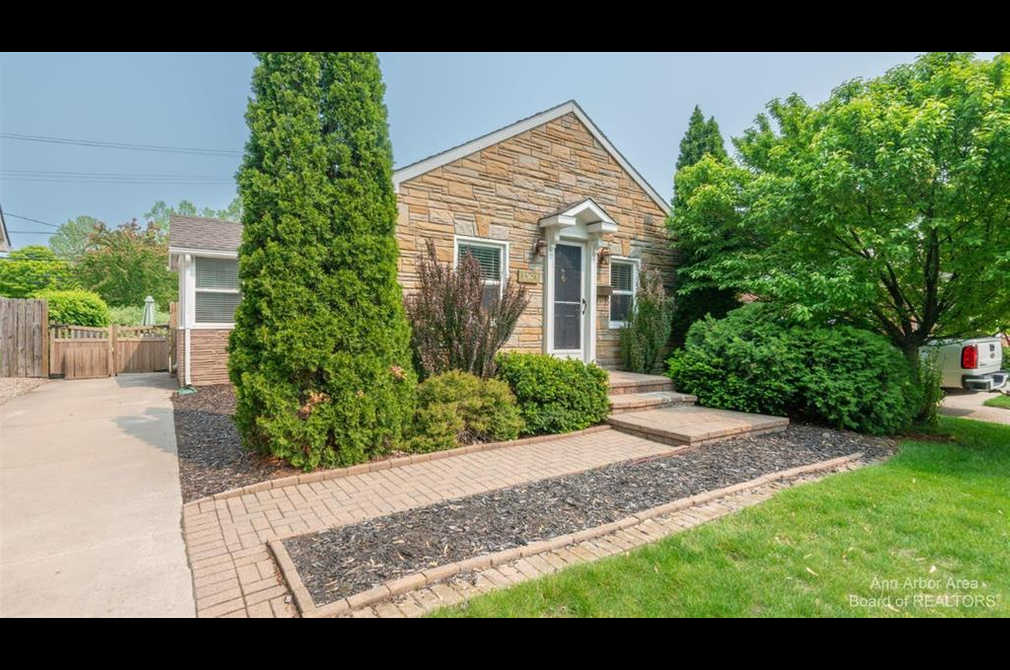$1,365/mo
*Offers received- Highest and Best offers due tomorrow (5/27) at 6pm* Welcome to this charming home with a wonderful floorplan located in Royal Oak. Upon entering the home you are welcomed by light colors and beautiful hardwood floors throughout. The spacious living room features a fireplace and windows for natural light. The kitchen has been completely redone in the past two years with new counters, cabinets, backsplash, and appliances. On one side of the dining space is a sunroom with plenty of windows for a reading nook or coffee bar. The other side has built-in shelving and could double as a home office. At the back of the home is the full bathroom and two bedrooms. The master bedroom has a large walk-in closet and sliding glass doors that leads out to the patio. In the basement is additional room for storage and laundry; additional laundry hook-up in an upstairs closet. The exterior of the home has great curb appeal, a cement and paver patio in the back, and a fenced in backyard


